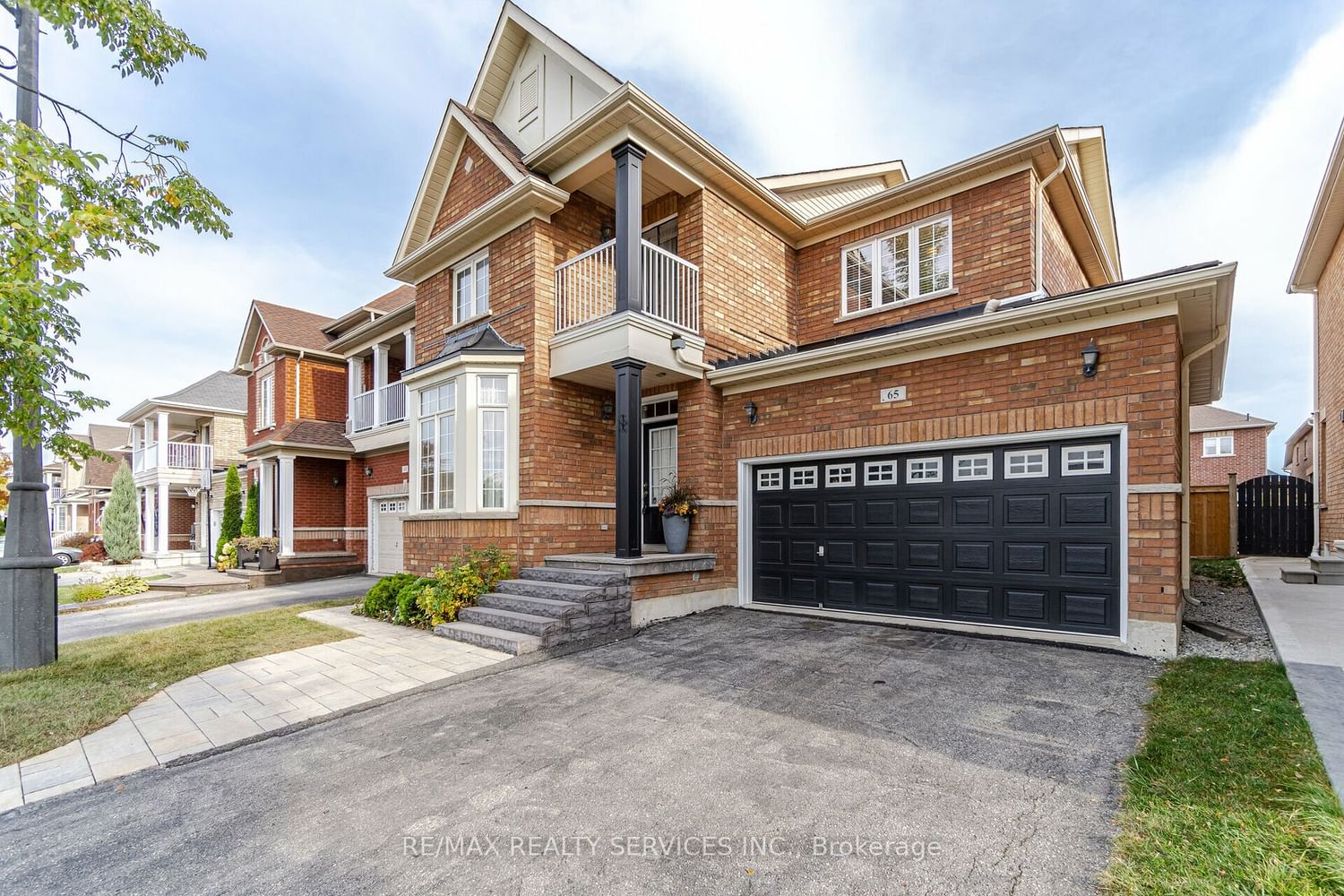$1,099,900
$*,***,***
4+0-Bed
3-Bath
2000-2500 Sq. ft
Listed on 11/8/23
Listed by RE/MAX REALTY SERVICES INC.
Immaculate Arista Built 4 bedroom home, 2110 Sg. Ft. (Per Mpac) with great curb appeal on wide lot (41'x 102") located right across from park. This beautiful sun-filled home boasts 9' ceilings main level plus high open to above ceiling in living room, a desirable functional open plan and tasteful decor. Luxurious spacious kitchen with granite counter tops overlooks a bright cozy family room with gas fireplace. The upper level features 4 generous bedrooms, a walk out to balcony overlooking park and a large Primary Bedroom with 4 pc ensuite bath and walk in closet. Hardwood floors, laminate and ceramics throughout ( No Carpet ). New Roof Oct 2023, Main floor laundry with garage access. Professionally painted throughout Oct 2023, 4 car driveway - no sidewalk.
LOT 105, PLAN 43M1748, BRAMPTON. T/W EASEMENT OVER PT LOT 106, 43M1748, DES AS PT 43R32010, AS IN PR1574703. S/T EASEMENT EASEMENT OVER PT 59, PL 43R2010, IN FAVOUR OF LOT 104 , PLAN 43M1748, AS IN PR1603885.
To view this property's sale price history please sign in or register
| List Date | List Price | Last Status | Sold Date | Sold Price | Days on Market |
|---|---|---|---|---|---|
| XXX | XXX | XXX | XXX | XXX | XXX |
W7283544
Detached, 2-Storey
2000-2500
8+0
4+0
3
2
Built-In
6
Central Air
Unfinished
Y
Brick
Forced Air
Y
$6,111.10 (2023)
102.64x41.03 (Feet)
